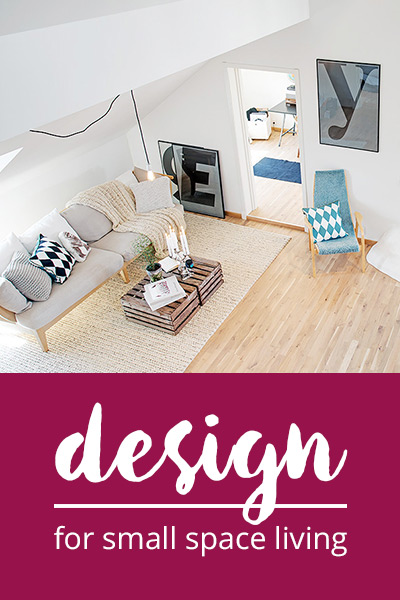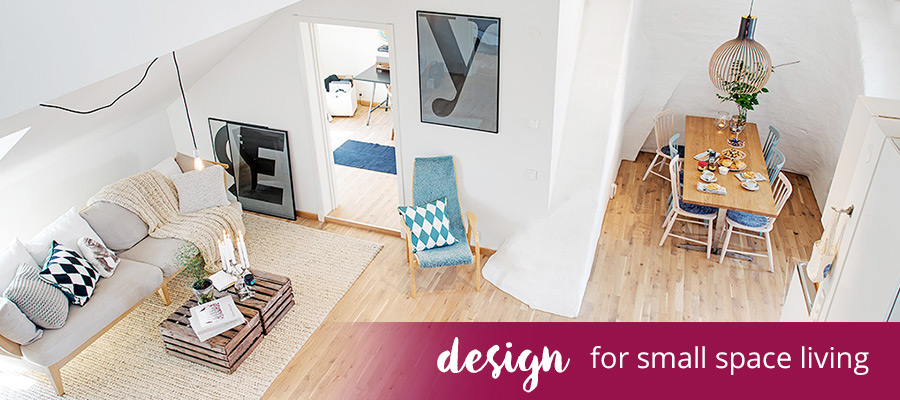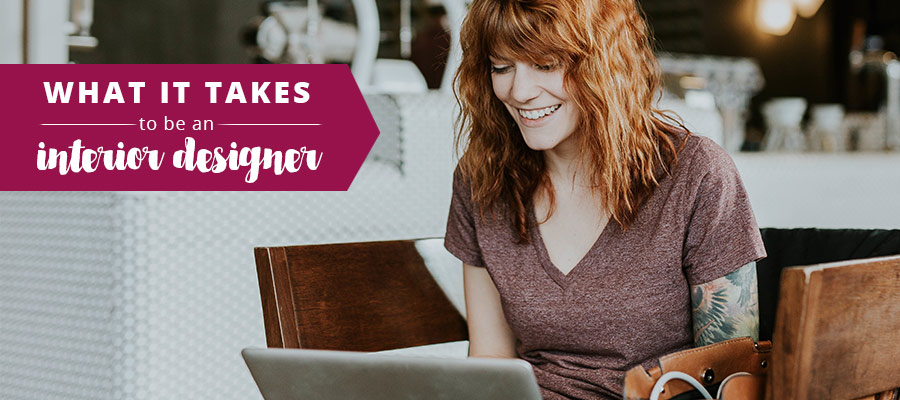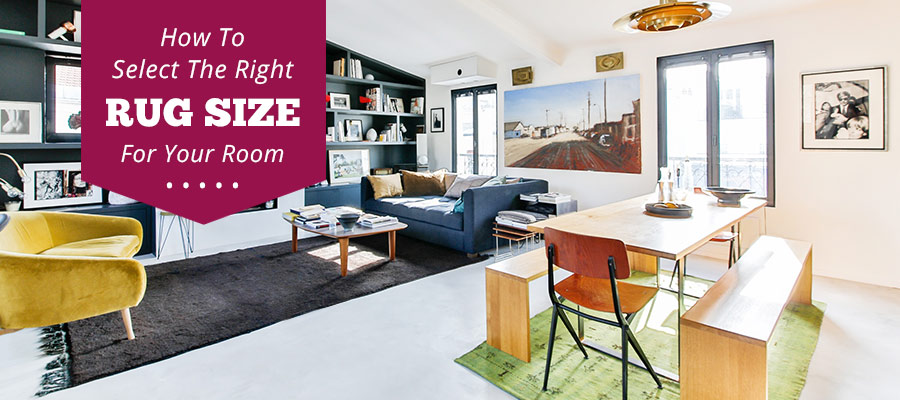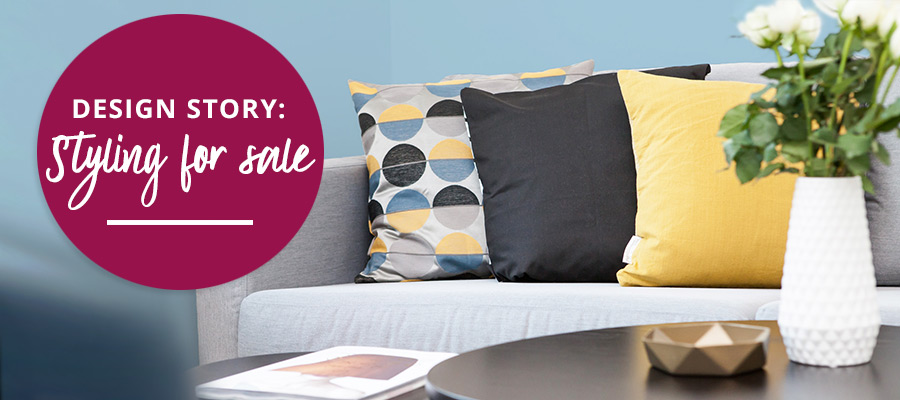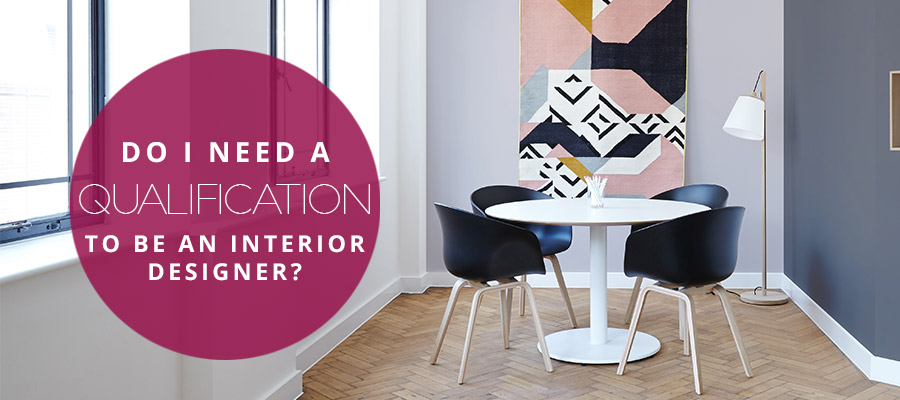In our inner suburbs and CBDs, a plethora of new developments – from hip studio apartment blocks to compact townhouses – are springing up to suit those in need of convenience of location and minimal mucking around with maintenance on the weekend. This trend is even spreading to leafy outer suburbs, with retirees moving out of the large family home and into a low-maintenance apartment while staying in a familiar area.
Leonardo da Vinci must have been ahead of his time when, rather than advocating the joys of a sprawling palazzo, he wrote: “Small rooms or dwellings set the mind in the right path, large ones cause it to go astray.”
To stay on the right path, however, a small living space needs exceptionally careful thought in its planning and furnishing – which is where the skills of the interior designer come in. Older people, especially, who are down-sizing from a large house to an apartment or townhouse, may require your assistance to sift through their current possessions to determine what can be kept for their new home and what should be discarded, passed on to the children or shipped off to their second home in the country.
In design for small space, storage is vital to keep visual clutter to an absolute minimum. In very small spaces, such as studio or one-bedroom apartments, as much furniture as possible should be custom-designed and built in: for example, the bed and side tables, wardrobes, an entertainment unit in the living area and even the dining table (which could be designed to fold away into the kitchen benchtop when not in use). Living room seating, also, could be a low built-in platform with drawers beneath and comfortable foam cushions on top and propped against the wall.
A bed will be the largest piece of furniture so needs careful thought. A low futon or platform bed will look visually less imposing, and can be placed against a wall with cushions at the back to double as a laid-back lounging place instead of a sofa in an open studio space. Higher beds, however, offer valuable storage space beneath.
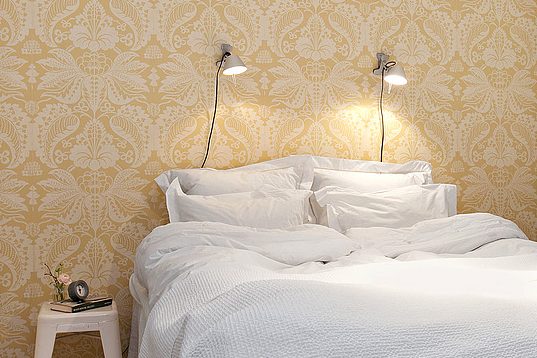
Consider a sofa bed, a bed which folds into the wall or, if the space has high ceilings, a loft bed with space beneath for a walk-in robe or home office. If the bedroom area is open to the living area, sliding wall panels or curtains may be introduced to close off this area when the client is entertaining.
Apart from including as much built-in storage as possible, use every other alternative you can come up with: make a feature of sports equipment such as a bike or surfboard by hanging it on a wall, choose side tables or extra seating for guests that have lift tops with concealed storage space beneath. Above all, keep the space clean, simple and uncluttered.
Look for flexible, multi-use furnishings. Many furniture retailers, from upmarket to mass market, are delivering adaptable, multi-function furnishings and storage solutions specifically for compact modern dwellings, from beds that fold into the wall to coffee tables that lift up to dining height.
Keep the floor space as clear as possible – make the walls work hard with carefully arranged shelving for books, CDs etc and a swivel-arm wall mounted stand for the television. With the floor clear, any available storage space must be used to it’s potential: under the bed, behind doors, inside ottomans that also act as additional seating, under stairs.
Select lightweight, visually ‘light’ furniture – all the better if it’s on castors so it’s easy to move around. Look for transparent and translucent materials to give an impression of space, such as glass-topped tables and perspex shelving or dining chairs.
A dining table takes up a lot of space, so look for folddown gateleg tables, wall hung tables or an extendable table. If the clients do not entertain at home, then stools at the kitchen bench may be sufficient.
Generally, wall colours, finishes and flooring should be light in colour to give a feeling of space, though darker colours in a small space can be cocooning and may be suitable, especially if the client is rarely there during the day.
Don’t place a large piece of furniture, such as a sofa, opposite the door where it will visually dominate the room.
If you keep this advice in mind, you should have a firm grasp on the fundamentals of design for small space living.
