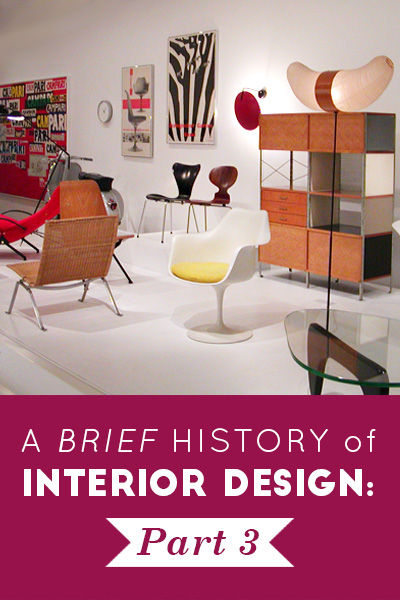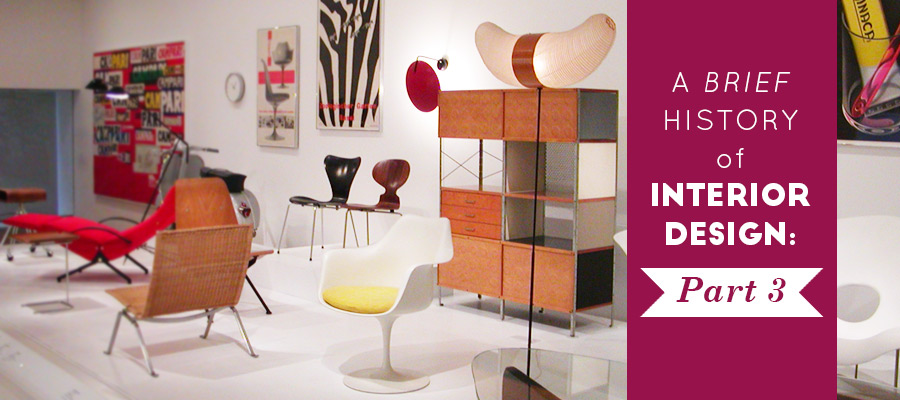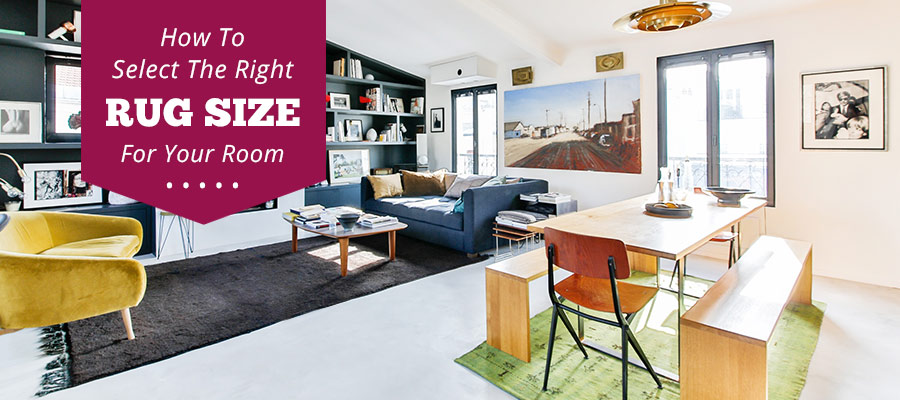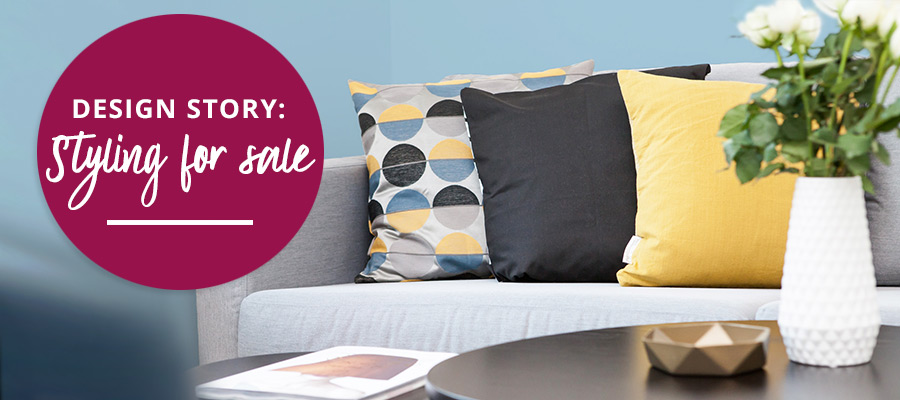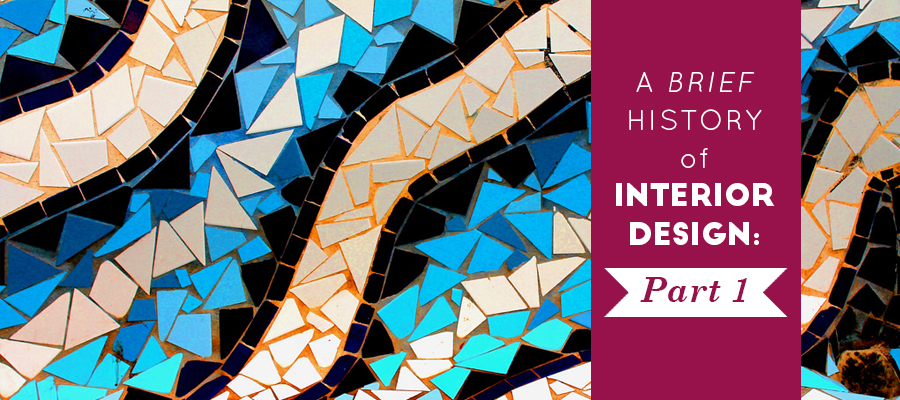Buildings and their interiors are planned to serve the purposes and styles of the times of their origins, but they exert their influence on the activities and lives that they house as long as they continue in use.
Studying the history of interior design, its development and change through time, is a useful way both to explore the past and to make sense of the spaces in which modern life is lived.
Professional interior designers are expected to study design history, to know the practices of the past in terms of ‘styles’, and to know the names and the nature of the contributions of those individuals who generated the most interesting and influential approaches to design.
Walter Gropius
The direct influence of International Style modernism increased hugely when several of the European leaders of the movement arrived in the United States.
Walter Gropius was the architect of his own house at Lincoln, Massachusetts (1937). A fine example of International Style design, it has a typical flat roof, large glass areas, and such details as an entrance shelter supported by tubular columns, an external spiral stair, and generous use of glass block.
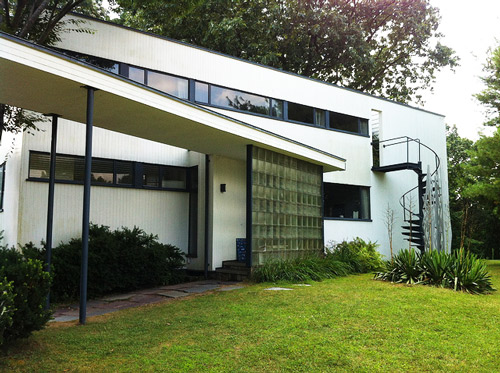
Front view of Walter Gropius house, Lincoln, Massachusetts.*
The white walls are, surprisingly, not of concrete or stucco but of the tongue-and-groove wood boards typical of vernacular New England building. The interiors are of elegant simplicity and display many pieces of furniture by various members of the modern movement. The house is now landmarked and open to visitors.
Herman Hertzberger
In The Netherlands, Herman Hertzberger followed Aldo Van Eyck’s call for occupant participation in the organisation of interiors. Hertzberger (born 1932) employed similar ideas for the office building of Centraal Beheer (1973), an insurance company at Apeldoorn.
The building is made up of modular units stacked in rectilinear but irregular patterns. The interior space is, as a result, a complex of small spaces where the individual workers are encouraged to arrange furniture, equipment, and personal accessories in any desired way. The resulting clutter is surprisingly humane, quite unlike the uniform order that is the effect of so many office projects.
Charles Eames
Better known as the designer of the Eames chair (1940-1901), Charles Eames’s own house was an early example of the direction known as ‘hi-tech’ in its use of metal and glass. Exposed open-web joists support the roof, while the exterior walls are made up of glass and solid panels in standard industrial window and structural elements.
The Eames House, built from standard industrially produced parts, has also often been cited as a demonstration of the way in which technologically based design could produce interior spaces of great beauty, even for residential uses.
Best of all, of course, is visiting the spaces that are of interest. While time and expense will limit such visits for most readers, seeing examples that are closer to hand will fill out the limits of any book and offer a richer experience of the realities of interior space.
This article is excerpted from The History of Interior Design by John Pile, and is available from John Wiley & Sons. Make sure you didn’t miss Part 1 and Part 2 on the history of interior design!
