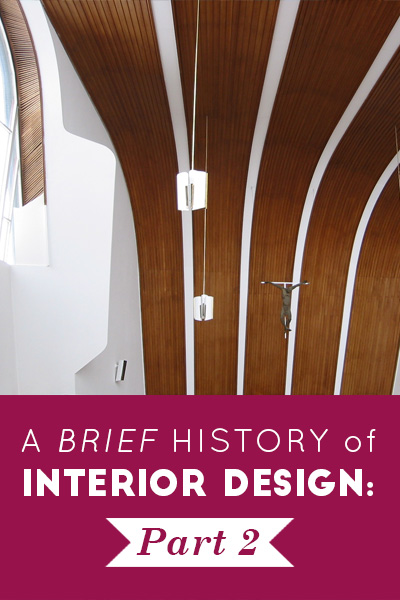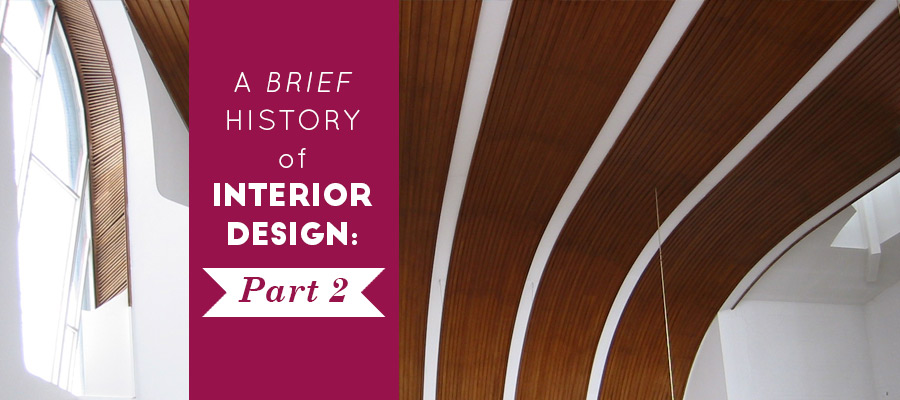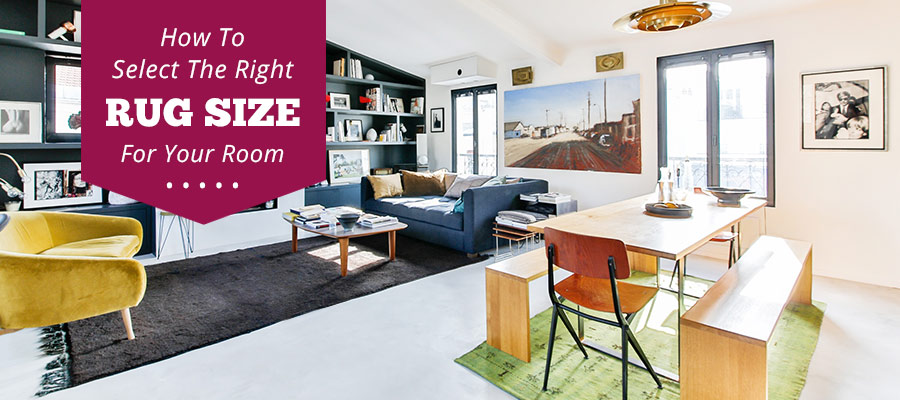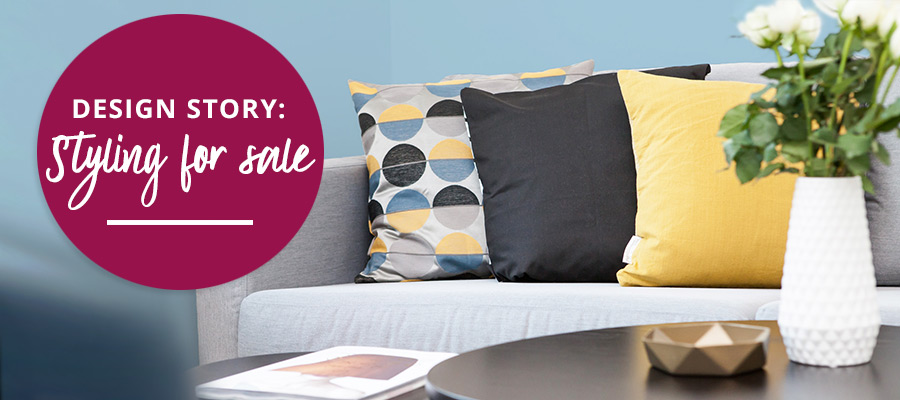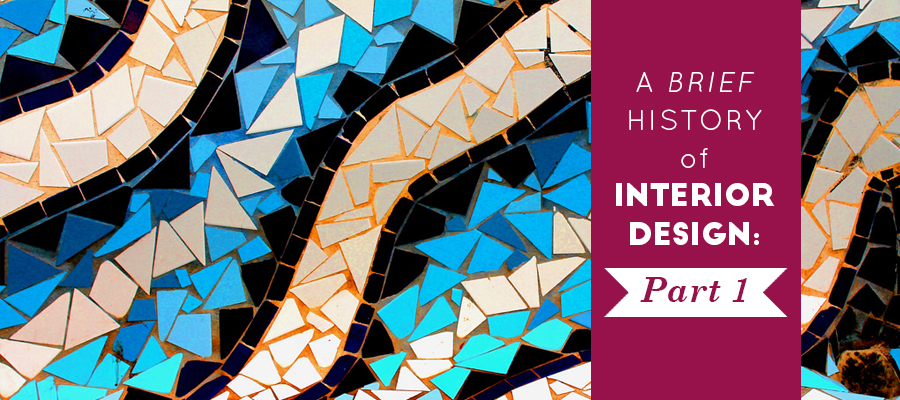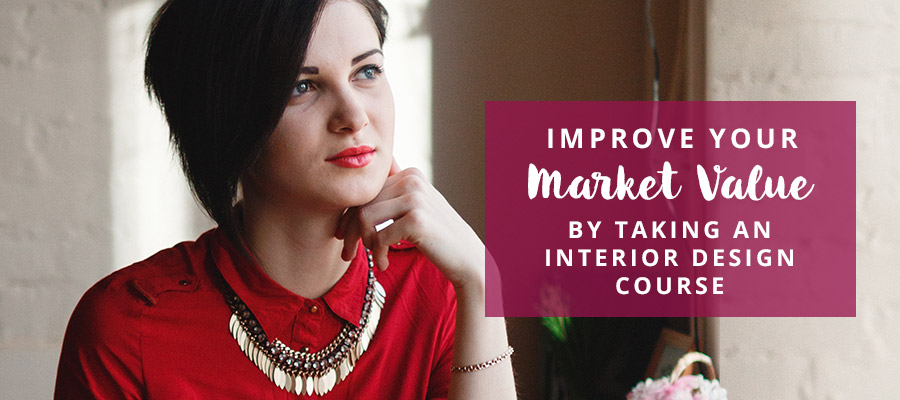Buildings and their interiors are planned to serve the purposes and styles of the times of their origins, but they exert their influence on the activities and lives that they house as long as they continue in use.
Studying the history of interior design, its development and change through time, is a useful way both to explore the past and to make sense of the spaces in which modern life is lived.
Professional interior designers are expected to study design history, to know the practices of the past in terms of ‘styles’, and to know the names and the nature of the contributions of those individuals who generated the most interesting and influential approaches to design.
Alvar Aalto
The most important of the ‘second-tier’ pioneer modernists is the Finnish architect and designer Alvar Aalto (1898-1976). Aalto’s career began amid the romanticism and Nordic nationalism of Lars Sonck and Eliel Saarinen, with its links to Neoclassicism and Jugendstil movements of the late 19th century.
Americans were able to see an Aalto design at first hand at the New York World’s Fair of 1939. The box-like interior space of the Finnish exhibit was made remarkably interesting by the introduction of flowing, freeform walls. A wall of wood strips leaned out over the main exhibit space that screened additional exhibit space on an upper level.
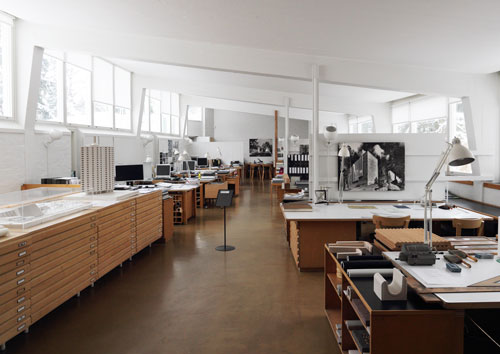
A balcony restaurant with provision for film projection from a startling suspended free-form projection booth completed the exhibit. In spite of its small size and somewhat obscure location at the fair, Aalto’s design attracted highly favourable critical comment.
Pierre Chareau
Pierre Chareau (1883-1950) is best known for his 1928-1932 Maison de Verre (House of Glass) in Paris that made use of steel framing and large areas of glass block and plate glass.
His furniture designs included both chairs of rich woods and heavy upholstery and simple folding seating with metal framing and wicker seats and backs, suggesting a move from Art Deco to the International Style.
Philip Johnson
In 1949, aware of Mies van der Rohe’s Farnsworth house, Philip Johnson designed his own house at New Canaan, Connecticut, as an all glass-walled box with only a small cylindrical brick enclosure to house a bathroom and to provide a location for a fireplace.
The kitchen was a counter with lift tops giving access to equipment. The furniture was all of Mies’s design using brown leather on chrome frameworks, while major works of art introduced a variety of less rigorous forms into the space. The red tiles of the floor and the outward view into surrounding greenery establish colour.
This article is excerpted from The History of Interior Design by John Pile, and is available from John Wiley & Sons. Be sure to check out Part 1 and Part 3 on the history of interior design!
